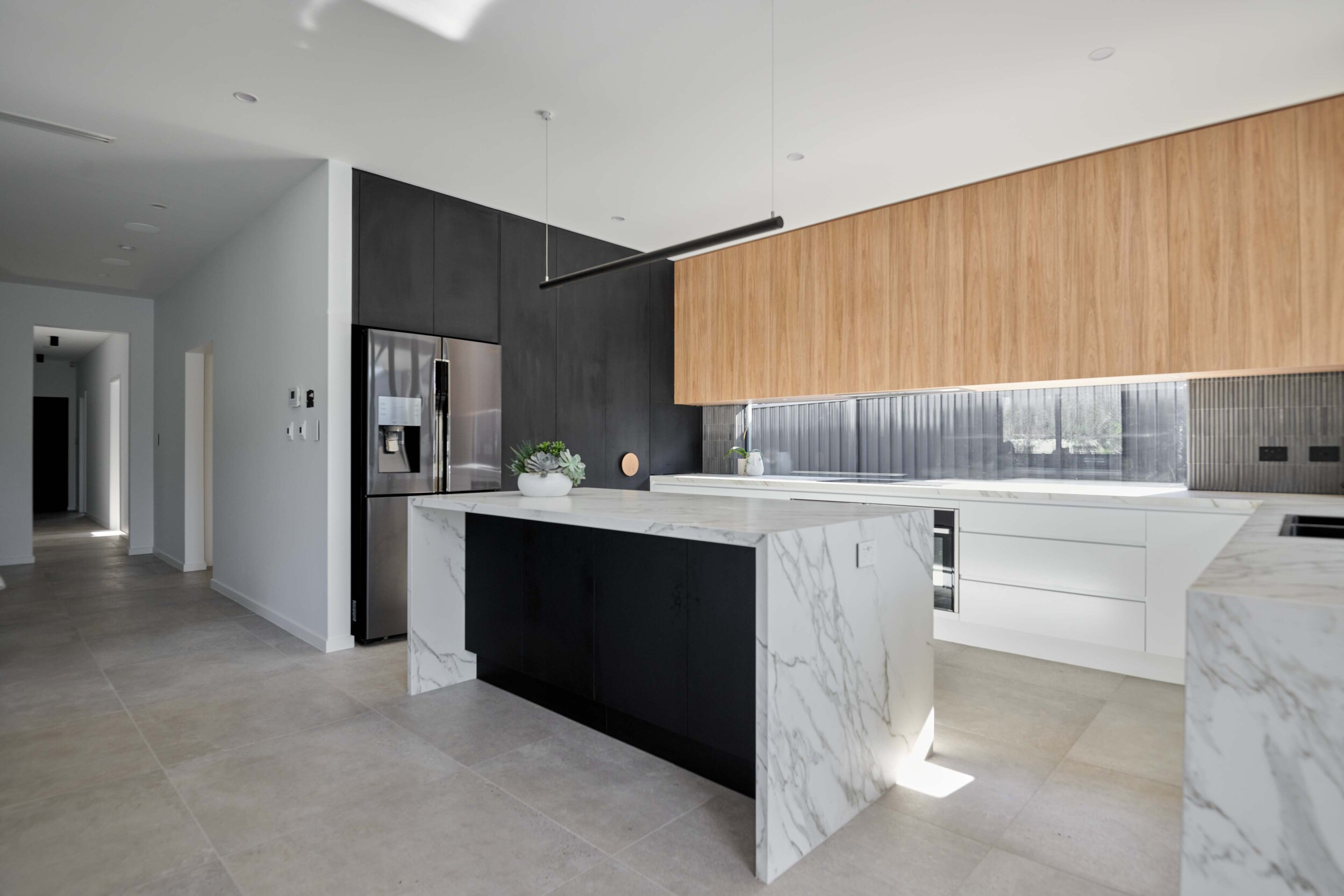— Rosebery House
This single-storey house involved a rear-extension and structural modifications to create open plan living and an outdoor entertaining space. A new ensuite and walk-in wardrobe were added to the master bedroom, while the main bathroom, laundry, kitchen and dining room were relocated.
EDM met the client’s requirements for the house to be as passively energy efficient as possible, by installing a double-glazed commercial window system with argon gas, R6 insulation above ceilings, solar heated boosted hot water system and a Tesla battery solar panel system.
Internally we installed new finishes & fittings to all spaces to bring it to life and provide a comfortable living space for a growing family. Externally we rendered the house, external fencing & garage, coloured concrete for new garage driveway, external travertine stone & landscaping.
Architect
Stanton Architects
Structural Engineer
ANA Civil Engineering
Interior Designer
Papillon Projects
Program
6 months
Project Value
$650,000







