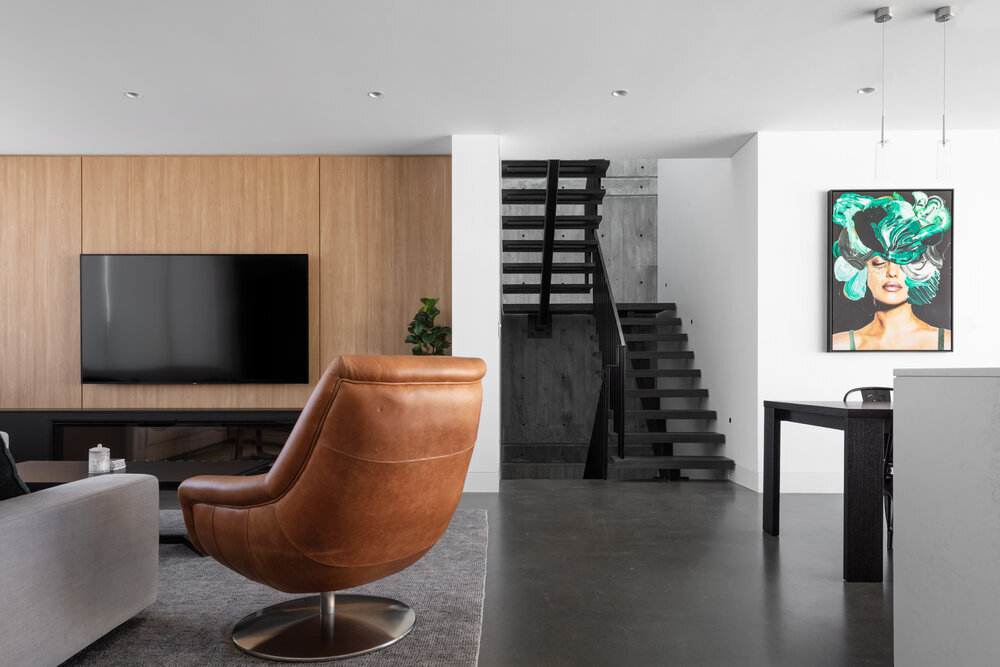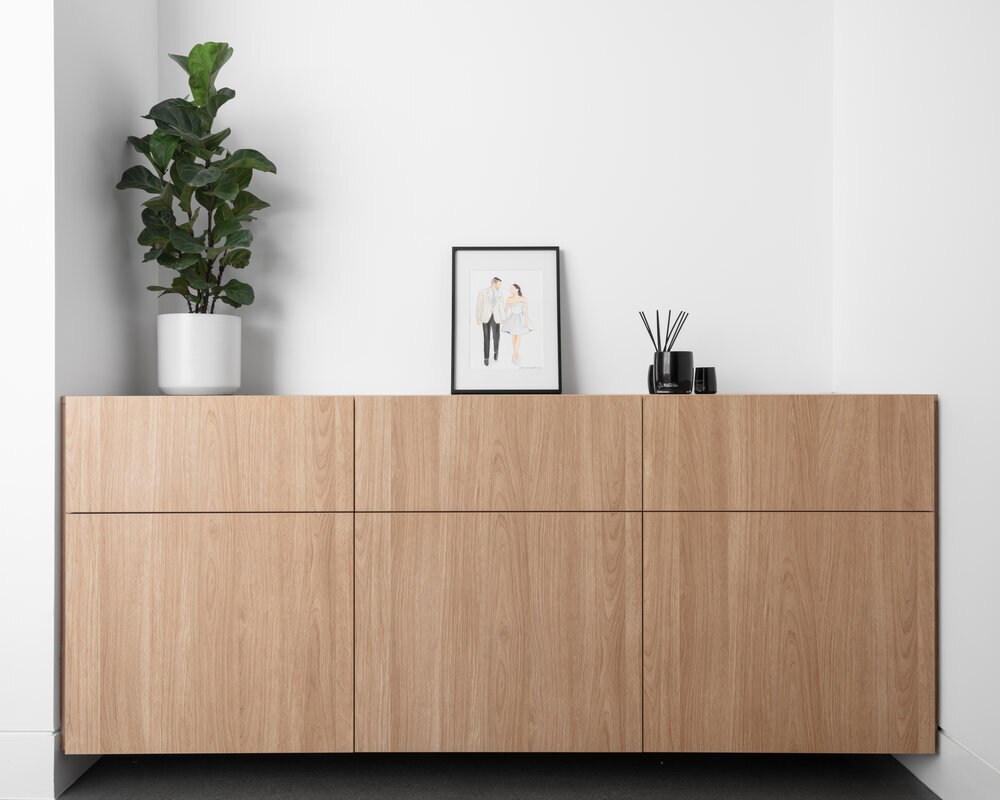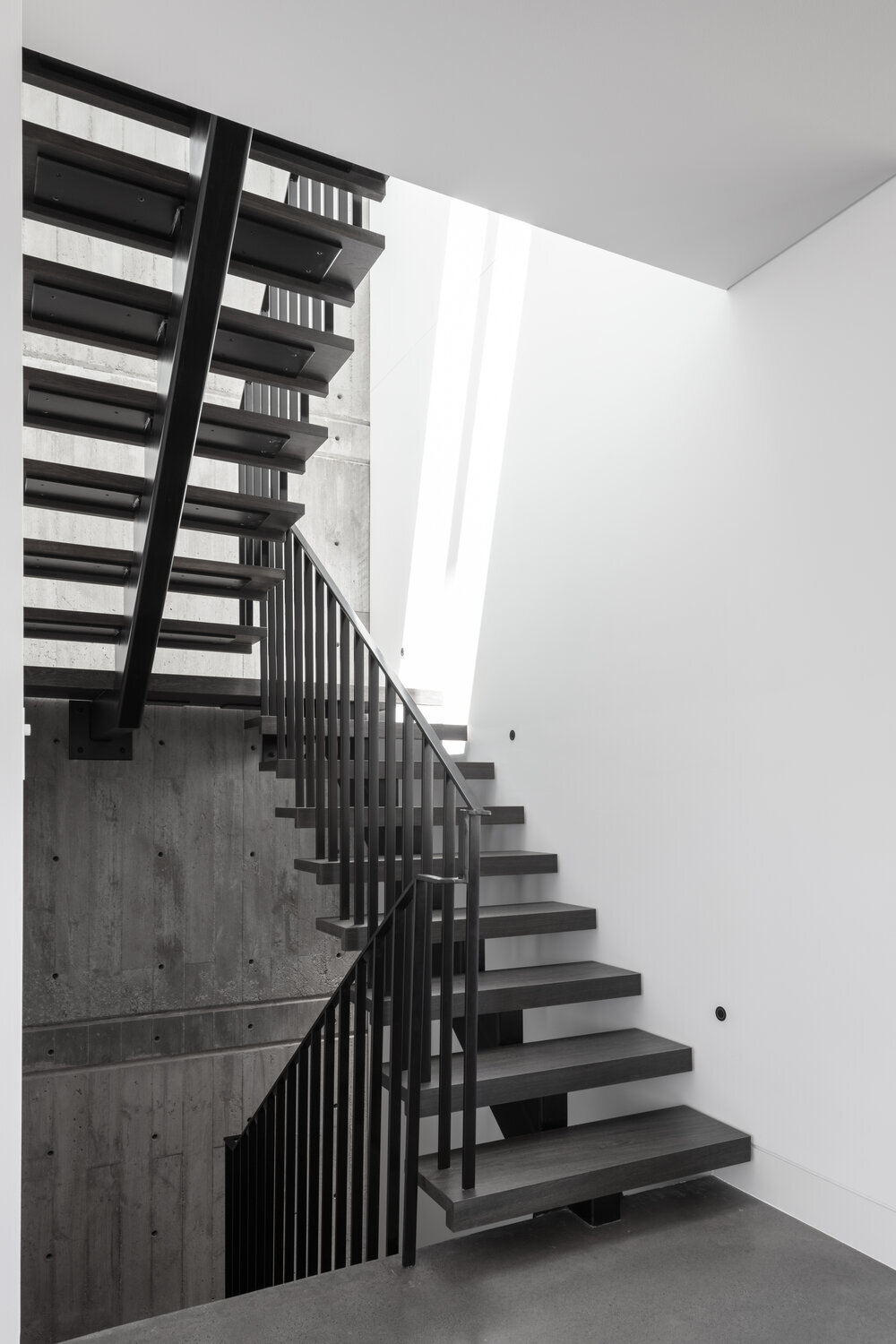— Abbotsford Duplex
This 3 storey duplex included for a large basement , gyms, state of the art kitchen , 3 spacious bedroom, internal connecting stair & large external entertaining / BBQ area. Finished externally with features of off form concrete , Austral Bowral blues & render. Internally the duplex was finished with quality high level of finishes, appliances and fit off items.
The structure was predominantly concrete with all slabs being concrete, the basement walls were dincel which sped up the construction of the basement and assisted us getting out of the ground faster, internal stair walls were off form concrete where grained hardwood was used as formwork to leave an exposed grained look in the concrete . The ground level external walls used were austral bowral blues and the top floor was a rendered hebel walling system. The internals were completed to a high level of finish.
Architect & Interiors
Studio Parisi Architects
Structural Engineer
Algory Zappia & Associates
Program
12 months
Project Value
$2,900,000











